The product structure is reasonable, the process is advanced, the installation is convenient, the strength is high, the stability is good, the template is smooth, and the operation is simple.
Intelligent mechanized assembly line processing, CNC cutting and cutting, the panel adopts milling machine to mill the edge. More precise to ensure the vertical splicing of the template, and the flange is CNC-cut to avoid the template splicing arc and the outer arc size deformation.
The steel used in the trolleys produced by Gaofei is made of national standard steel plates and profiles.
The hydraulic system adopts a new automatic anti-pressure hydraulic hydraulic cylinder. Which better avoids the damage of the hydraulic cylinder caused by the damage of the oil pipe during the construction process.
The tunnel lining trolley operation is completed by the cooperation of the walking and hydraulic system. Durable and reliable, easy to operate and convenient to construct.
The working platform of the trolley adopts a protective net platform, which protects the safety of workers and avoids the difficulty of cleaning the concrete falling on the platform during the construction process. Make construction easier and easier to operate.
Our trolleys are equipped with anti-skid ladders and guardrails. The ladders are multi-layered anti-skid ladders. The angle of the ladders is smaller and the upper and lower sides are more convenient and safe.
The trolley door frame system adopts 14-16 steel plate numerical control blanking and adopts double web carbon dioxide protection welding, so the processing technology is better than the previous process of profile steel welding. The advantages are more reasonable structure, high strength and durability.
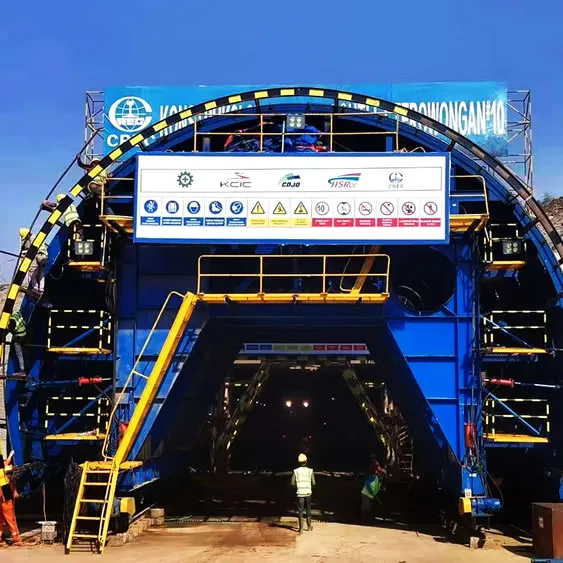
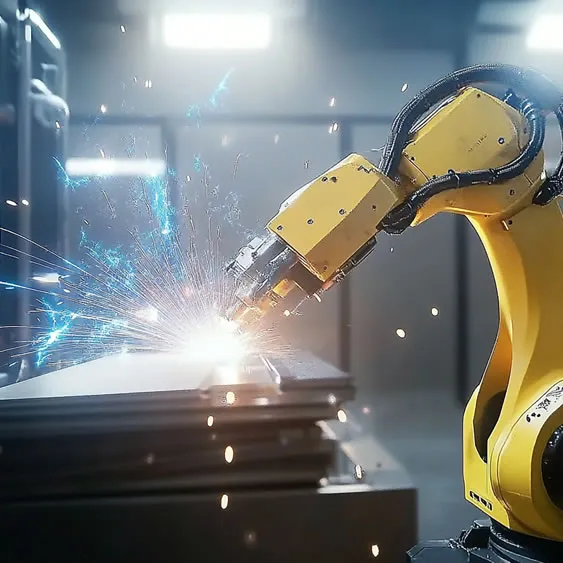
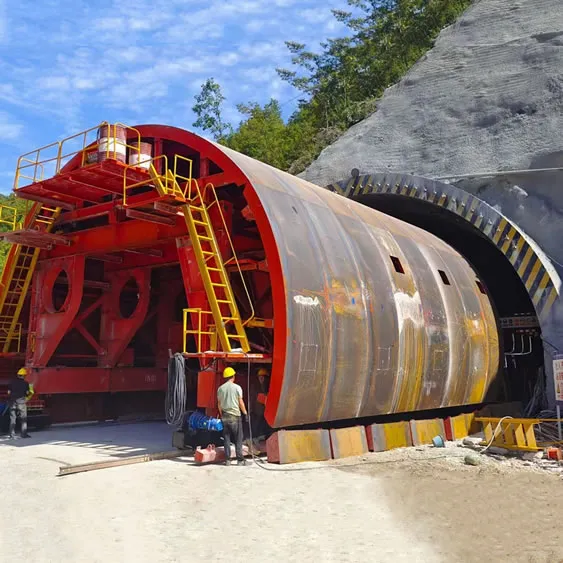
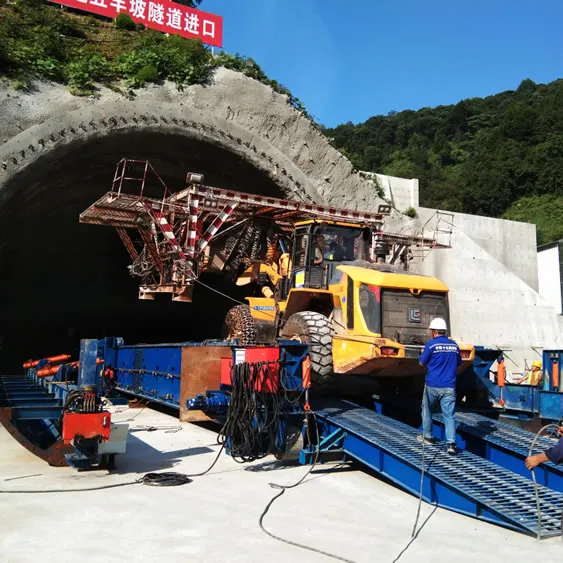
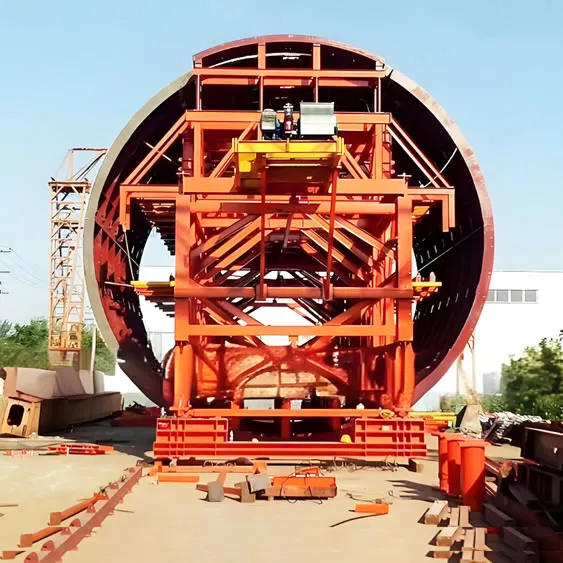
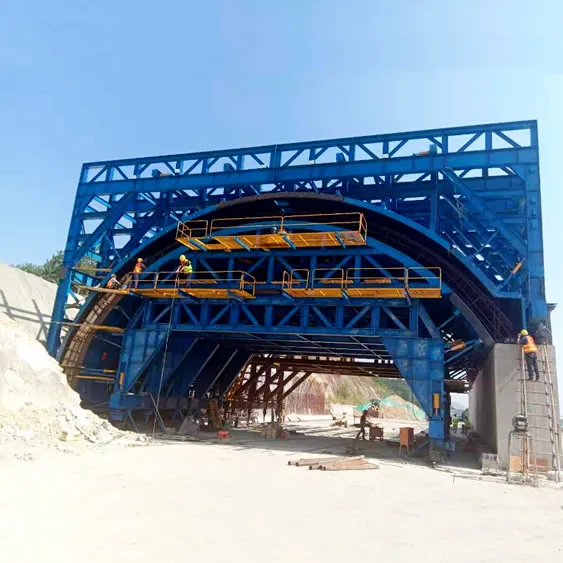
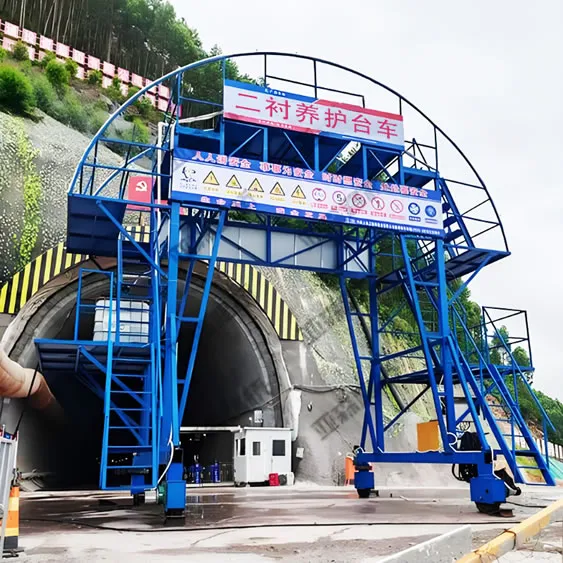
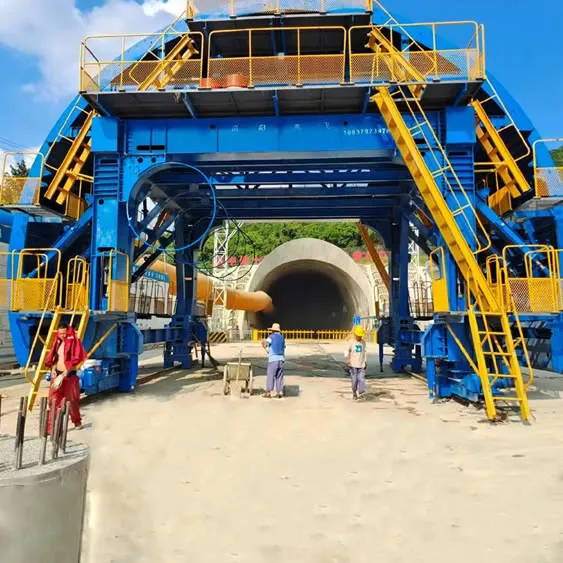
Luoyang Gaofei Bridges and Tunnels Machinery Co., Ltd. is located in Luoyang Industrial Park, the originator of China’s bridge and tunnel industry. It is located in Luoyang Industrial Park, Xigong District, Luoyang City. It is led by the technical elite of the former China Railway Tunnel Group Machinery Plant, the tunnel machinery and equipment industry experts and professional sales team. , is a collection of goods, technology import and export business (construction, roads, railways, water conservancy, mining, steel structures, municipal utilities and other projects construction and installation), construction services, bridge and tunnel engineering subcontracting business (building materials, etc.) , a modern enterprise group integrating research and development, production, sales, installation, maintenance and technical services of bridges, tunnels, machinery, hydraulic equipment and accessories.
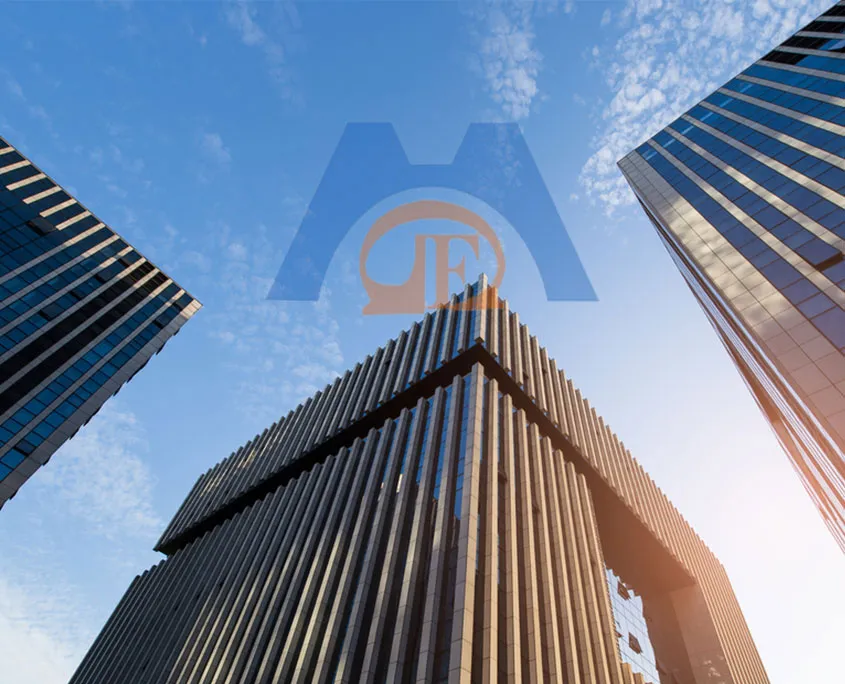
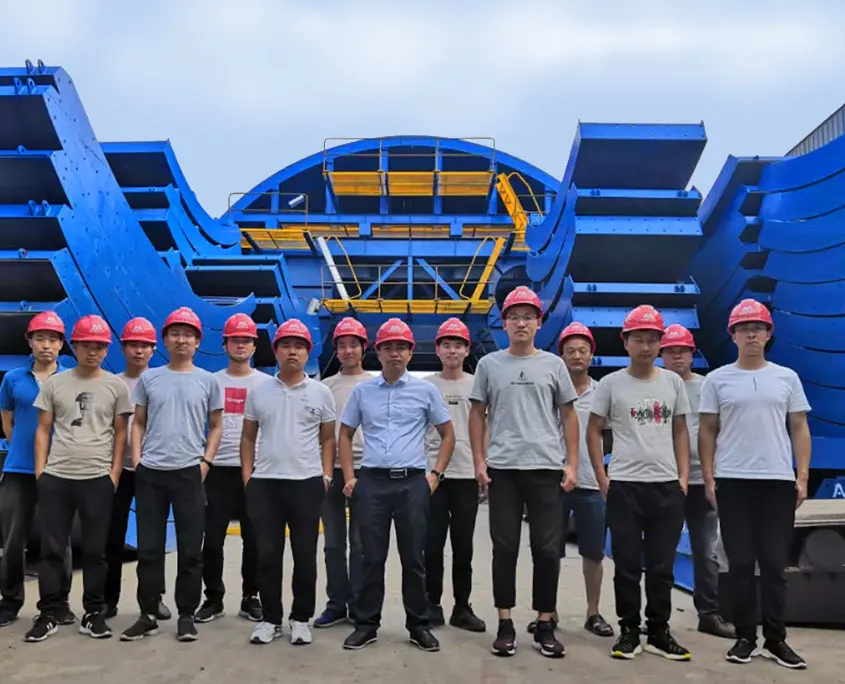
Middle and senior professional technicians
Technical workers and after-sales service personnel
Marketing and management staff
Has obtained invention patent
Utility model patents